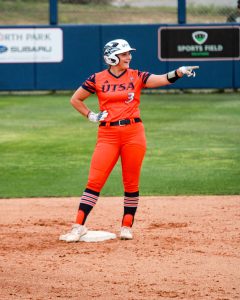Although the assumption is that UTSA’s Main Campus, on 1604, is the heart of the university, many would argue in favor of the downtown campus. As the main campus seeks to expand and grow, the downtown campus is becoming a strong force in shaping UTSA’s regional identity.
Located just west of San Antonio’s downtown core, UTSA’s smaller downtown campus is already more modern than much of the main campus. The 11-acre campus opened its doors in 1997 and is the home to the colleges of architecture and public policy. In addition, all of UTSA’s core classes are offered at the downtown campus.
As it stands today, UTSA’s downtown campus is composed of four main buildings and a handful of parking lots. Three of these four buildings-the Buena Vista Building, Frio Street Building, and Durango Building-are located on the Central Academic Block directly west of I-10 and I-35, while the Monterey Building is across Frio Street.
The Central Academic Block is arranged as a trio of buildings surrounding Bill Miller Plaza, with the east side of the plaza allowing for an open view of the downtown skyline. In addition to these buildings, there are several parking lots downtown, including the Cattleman’s Square Lot just north of the Central Academic Block.
As a whole, the downtown campus is in a favorable location; it being close to the dining and shopping destination Market Square. It is also just south of a planned multimodal transportation hub, which San Antonio hopes will become the city’s main mass transit center. The hub has recently received a $15 million federal grant.
In spite of the modern buildings and central location of the downton campus, there is still plenty of room to grow and improve. The Master Plan for the downtown campus seeks to address areas where the university can solve existing problems, as well as ways for the university to improve upon its success thus far.
Although the Central Academic Block is the most consistent and orderly component of the downtown campus, the Long Term plan still finds room for improvement. Among other suggestions, the plan calls for building construction that leads to a more closed space in the southwest and northeast corners of Bill Miller Plaza. Additionally, the university hopes that the downtown campus will continue to improve its reputation as a strong civic center in its westside neighborhood. In order to achieve this, the plan calls for more pedestrian-friendly sidewalks and tree lined streets to foster a sense of community.
One of the main concerns of the existing downtown campus is the relative isolation of the Monterey Building. From an architectural perspective the Monterey Building is fairly bland and does not fit in well with the rest of the campus. Additionally, because it is located across the street from the rest of the rest of the buildings and is separated from the street by a parking lot, the building is not often associated with the rest of the downtown campus.
To solve these issues, the plan has called for additional buildings on the Monterey block, which would eventually create a sense of unity between the Central Academic Block and the Monterey block. The new buildings would allow for a series of courtyards and green spaces to be built at a location where current vegetation is minimal. Despite the benefits of improving the Monterey block, it should be noted that the current plan assumes that UTSA would be able to purchase land currently used by the City of San Antonio Service Facility.
Finally, the Cattleman’s Square block, which is currently used as a parking lot, has been suggested to solve space issues for the university down the road. The proposal has called for the eventual development of a building on the lot, and also suggests that the site could be used for student housing.
Although UTSA’s downtown campus is much newer and more modern than the main campus it has already established itself as an integral component of its Westside neighborhood. The Master Plan seeks out new ways for the university to strengthen its relationship with the neighborhood while meeting its needs for growth and strengthening UTSA’s regional identity.

