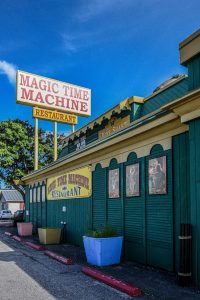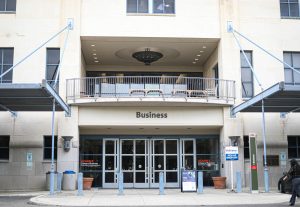
The most recent goal of UTSA has not only been its 37-year goal to educate minds but also its dedication to facilitate the growing population of those minds. Shortly after its creation in 1969, UTSA created its master plan to reflect evolving curriculum, student population, and national trends.
In 1993, the master plan was updated following the addition of newer academic buildings at the 1604 Campus. By this time UTSA had already gained the Downtown Campus and the ITC as campus branches.
By 2003, the master plan was updated again to facilitate an unexpected growth in UTSA’s academic curriculum, research potential and student population. Several civil engineering and architectural companies were hired to help all three campuses proceed in a manner appropriate to the original goals of UTSA.
“The purpose of the master plan is to help the university use the space it has available in its footprint and plan for the future of capital construction,” UTSA assistant vice president of communications David Gabler said.
Many students may recognize the most recent changes to the UTSA master plan in the campus-wide construction and the large amounts of conversation concerning the upcoming “Lazy River,” a slow moving circular river similar to those found in the Schliterbahn water parks. Additional recreation center additions will include a smoothie bar, indoor track, and indoor Olympic standard 50-meter pool.
Tentatively the master plan will include, in addition to the aquatic and track facilities, a special events center for such events as basketball games and commencement ceremonies. As the 2004 Master Plan web site states, the hopeful special events center will be able to seat anywhere from 10,000 to 12,000 spectators with approximately 4,400 parking spaces needed.
The master plan hopes to attract students to UTSA as a flagship university. On its web site the stated goals of the master plan is to keep UTSA as pedestrian friendly and research worthy as possible while at the same time keeping a diversified and extensive educational environment for all students.
“Here at UTSA we are suffering from a shortage of academic space and on campus housing. To satisfy our needs we will require at least five more BSE-sized buildings. Also, our current campus housing is 100 percent full. The new Laurel Village, under construction now, is expected to hold 700 new beds by May 2008,” Gabler said.
Along with the pedestrian friendly goal of the Master Plan comes the focus on “paseos.” Paseos are meant to act as focal points of attraction as students traverse between buildings. The Master Plan web site states that the paseos are meant to “act as lively streets with a mixture of academic, commercial, and social functions.”
Perhaps the most ambitious feature of the plan is the hope to create a large road linking 1604 and UTSA Boulevard and opening UTSA on the east side. Potentially, this addition could act as an entranceway to all parts of the university on that side. The feature includes a pedestrian suspension bridge with bell tower for traveling to tentative academic buildings to be added to the east of the current academic structures.
“As you can see from the plan many things may need revision as we assess the availability of land and funds,” Gabler said.The recently completed BSE building and the new land acquisition by the university is also a part of the master plan’s manifest destiny.
“We don’t want to speak in definites right now, there are many considerations in the works, but the UTSA Master Plan is there to serve the needs of all the students, faculty, and staff,” Gabler said.
As the student headcount comes closer to 43,000, it is the hopes of the Master Plan to create a more stable and diverse environment for the university’s diverse population. In the coming years, the university will tentatively complete the main points of the Master Plan but continues to change specific elements of the plan with the availability of land, funds and suitability of environmental conditions.





